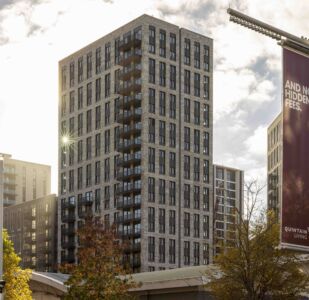
Details
Location: London
Brick Manufacturers: Wienerberger Limited
Brick Name: Blended Red Multi Gilt Stock
Architect: GRID Architects
Contractor: RI Works Limited
About the project
Repton Gardens is a sustainability-focused Build-to-Rent development, designed by GRID Architects with Main Contractor, McLaren Major Projects, on behalf of Developer Quintain, for their BtR management brand, Quintain Living. The scheme feeds into the Wembley Park masterplan and delivers 396 BtR homes, a new 1200 sqm Health Centre, and 1000 sqm of retail space. Eight retail units front onto the extended Wellers Way and to Humphrey Repton Lane, alongside the GP surgery – all of which is managed by Quintain’s Wembley Park estate retail and management team.
Carefully articulated in 3 buildings around a large podium garden, the form is two stepped slabs either side of a shared courtyard with a low amenity strip to the north and a free-standing block to the south. The two main buildings rise to 21 storeys and these brick clad forms present a strong architectural statement within the urban regeneration and on arrival at Wembley Park station.
Tenure-blind Discount Market Rent apartments are pepper-potted within the two main buildings and all residents can enjoy shared roof terraces, a large work-from-home area, a club room, and a 106 sqm gym overlooking the podium garden with BBQs, play areas and a lawn.
A double height corner entrance lobby, closest to Wembley Park tube station, provides access and the east and west buildings are connected by an amenity link at first floor, accessed through a sculptural staircase within the main entrance lobby. This connection features expansive glazing and provides all the development’s amenity spaces, which open out to the south facing courtyard, located above a plant areas, bike stores and a car park. Cradled in the courtyard is a lower building called Repton House – designed specifically for families with three and two-bedroom homes.
Everything from the design of refuse rooms, recycling, bike parking, delivery and services has been part of a radical re-consideration of rental requirements - providing a lifestyle within a hospitality environment to enable the renter to maximise the experience and benefits offered at Wembley Park. For example, management and deliveries are centralised behind the entrance lobby beneath a covered drop off, normally associated with hotels. This allows building users to enjoy a high level of service, which all happens out of sight.
McLaren pursued the reduction of waste and the increase in on-site recycling in their procedures following WRAP principles. Circular economy principles were applied from the outset. Materials were chosen based on their sustainability, as well as other parameters. The design was based around solar orientation to minimise overheating and to maximise passive solar gain.
The scheme was developed through 2020 and the design was adjusted to respond to the events of that year. It integrates WFH spaces in many of the dwellings and provides a dedicated workspace hub at first floor level above the main entrance with hireable work pods and meeting spaces. The inclusion of a ground floor gym and club room creates a mixed-use development that caters for modern hybrid working arrangements.
Sponsored by Michelmersh Brick Holdings PLC

As Britain’s Brick Specialists, Michelmersh Brick Holdings PLC unites the best in clay traditions. The Group represents seven of the most recognised premium brands across the UK and Europe: Blockleys, Carlton, Charnwood, Floren.be, Freshfield Lane, Hathern Terra Cotta and Michelmersh, producing over 125 million handmade and machine-made clay bricks and pavers annually. Using modernised production methods that emphasise sustainable building solutions and adhere to the most stringent production requirements, Michelmersh guarantees high quality product standards with a low ecological footprint.
















