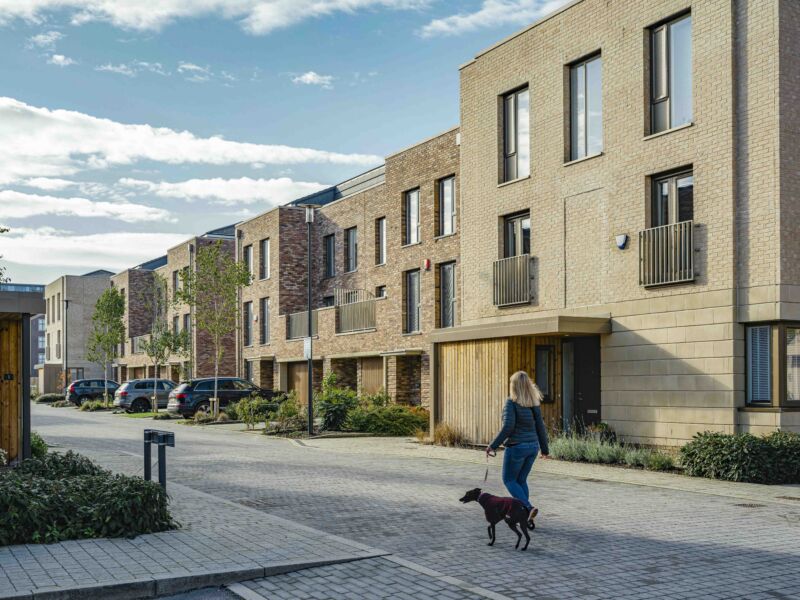
Details
Location: York
Brick Manufacturers: Wienerberger Limited
Brick Name: Durham Dark Multi Stock, Oakington Buff, Kempley Antique
Architect: Studio Partington
Contractor: Marlborough Brickwork Limited
About the project
The Chocolate Works, once the location of Terry’s of York chocolate factory, is an ambitious housing project, on the edge of the city of York, bounded by the Racecourse Conservation Area.
Set within an existing historical context, The Chocolate Works development responds to the local surroundings, complementing and referencing the iconic Grade-II listed Terry’s factory buildings and the adjacent Knavesmire. The layout provides connections and vistas through and across the site with the main avenue, ‘Clock Tower Way’, terminating in a view of the prominent Terry’s Clock Tower; connecting the new development and the historic buildings and establishes a dramatic focal point and way-finding landmark. A formal urban square located at the centre of the development reflects the formality of the retained neo- classical buildings, whilst in contrast the perimeter planting and mature trees around the site edges will be retained.
The development provides over 320 new homes as a mix of apartments, terraced houses and detached houses as well as a new 370sqm convenience store. All homes are provided with a private garden and terrace and are well-proportioned with high ceilings and large windows providing lots of natural light. Much of the main living space has been elevated to first-floor level, meaning the majority of streets are well surveilled.
A clear hierarchy of street types and distinction between vehicular and pedestrian routes is enhanced through the use of surface treatments, landscaping choices and variation in traditional materials. The use of traditional materials – brick and precast stone – without surface treatments reflect the listed buildings and local vernacular but will also be robust and long lasting. The apartment buildings differ materially reflecting the contrast between the more elaborate Head Office and larger, factory. Materials are also varied to improve legibility and way finding. A precast stone colonnade forms the south and west façades of Hallmark Apartments at the site entrance. Stone is also used for the base of corner houses on the avenues. Multi-tonal pink or red brick, prevalent throughout York, has been used for the apartments and the family houses within the Home Zones.
A ‘fabric first’ approach is the basis of the sustainability strategy with good u-values, low air permeability, carefully controlled thermal bridging and modern methods of construction.
There is a strong emphasis on creating places for people to meet and children to play. The design of the site prioritises pedestrians and cyclists, encouraging wider sustainability through the provision of cycle paths that connect to the existing Sustrans network and York city centre and dedicated, secure cycle storage for residents.
The long-awaited regeneration of the Terry’s estate revives a strategic site within the city of York and secures the future of iconic listed buildings, intrinsic to York’s history. The project is the most ambitious undertaken by David Wilson Homes to date and sets a new benchmark for quality.
Sponsored by IG Masonry Support

At IG Masonry Support, we have combined experience with innovation to design and manufacture the most practical and advanced range of stainless steel masonry support products and revolutionary brick slip soffit systems for the construction industry.
We provide comprehensive technical support for all of our products. Our free scheduling and specification service offers a fast and accurate turnaround on Masonry Support, Windpost and Brick on Soffit Systems. Our experienced team of over forty structural and civil engineers offer a free design service and on-site support for a range of off the shelf and bespoke solutions.















