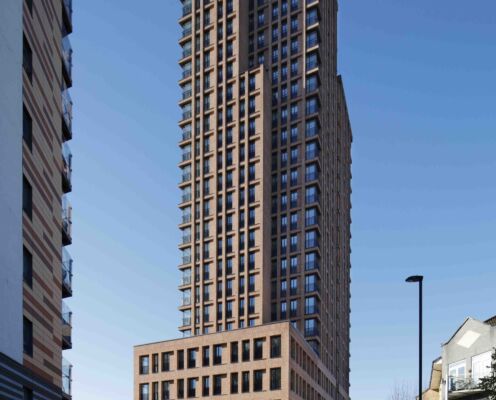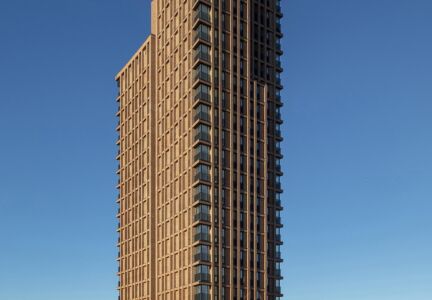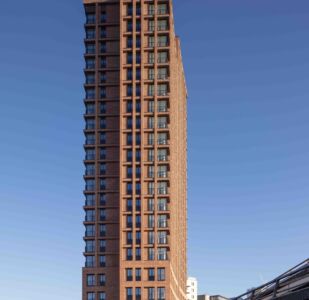
Details
Location: Croydon
Brick Manufacturer: Wienerberger Limited
Brick Name: Zircon
Architect: Pitman Tozer Architects
Contractor: EBK Building Services
About the project
Kindred House Croydon is a 25-storey mixed-use development on the site of a former carpark next to a flyover in central Croydon. The development provides 128 apartments, 60 of which are Affordable, as well as 10,000sqft of offices, retail space and new public space.
The building is clad in more than half a million Zircon bricks, all hand laid from a scaffold. Its massing is a stepped form that helps to break up the mass of the building and create a composition of adjoining slender proportions. The distinctive silhouette of the building marks a gateway into the south of Croydon's Old Town. The lower five storey plinth relates to the scale of the adjacent buildings on Scarbrook Road and houses the offices on the flyover side, with the larger homes on lower floors looking onto Scarbrook Road. The tower element houses 3 x 2 bed and 3 x 1 bed homes on each floor level.
The height of Kindred House relative to its neighbours means that it can be seen from beyond its immediate streets, including from the nearby Old Town Conservation Area. The choice of a mottled reddy/pink variegated brick was specifically an attempt to harmonise with some of the local material tones, without being overtly referential. The Zircon brick was chosen for its tone and colour variety. The use of a single dominant brick at Kindred House helps to create a sense of place and identity for the building. It’s soft, variable pink hues help to connect the building to the surrounding area, which is characterized by a mix of traditional and modern buildings.
There are two other bricks that are used sparingly as highlights; firstly a white glazed brick which forms a frame to the main residential entrance onto Scarbrook Road. And secondly a brown brick which is recessed and used every 4th course to articulate the central stair and lift cores and to emphasize the separation between the two wings.
The building is characterised by deep brick reveals, which are an integral part of the environmental response to harsh environmental conditions adjacent to the A232 flyover to the South. The depth of the reveals is three and a half bricks deep on the Southern and Western elevations which provides inherent solar shading, mitigates overheating and avoids the need for mechanical cooling. The deep brick soffits, with the MVHR inlets and outlets recessed behind, provides a visual solidity that defines the character of the building.
Kindred House is a successful example of how well designed and executed brick can be used to create a sustainable, high-quality, distinctive and visually appealing building.
Sponsored by IG Masonry Support

At IG Masonry Support, we have combined experience with innovation to design and manufacture the most practical and advanced range of stainless steel masonry support products and revolutionary brick slip soffit systems for the construction industry.
We provide comprehensive technical support for all of our products. Our free scheduling and specification service offers a fast and accurate turnaround on Masonry Support, Windpost and Brick on Soffit Systems. Our experienced team of over forty structural and civil engineers offer a free design service and on-site support for a range of off the shelf and bespoke solutions.















