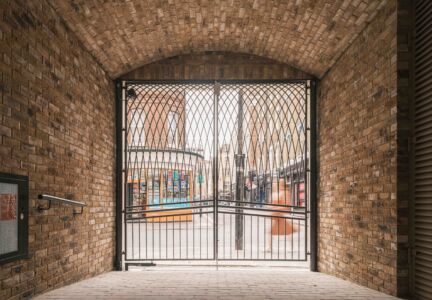
Details
Location: London
Brick Manufacturers: Wienerberger Limited
Brick Name: Wivenhoe Blend & Terca Super White
Architect: MATT Architecture
Brickwork Contractor: Lesterose Brickwork Limited
About the project
Ilona Rose House is a 325,000 sq.ft new-build mixed-use project located in Soho, London. The development is on the site of the old Foyles bookshop, spanning between Charing Cross Road and Greek Street. The buildings on the site are typified by a highly decorative, rich material palette that includes pink GRC panels patterned with a moulded rose motif, patinated brass panels the form sweeping gold scoops, rose-shaped ceramic tiles in Wedgewood blue and Yorkstone paving. However our most ambitious façade treatment was our distinctive use of brick, which has set the bar for innovation in the use of brickwork and masonry support systems in the UK.
The main Ilona Rose House building is spread over thirteen floors, bringing together office, retail and restaurant spaces. The upper floors include over 14,000 sq,ft of south-west facing terraces providing external amenity space for each level of office - a hanging gardens of Soho if you like. Four levels of basement accommodate the new European Post-production Headquarters of Warner Bros, maintaining the film industry in Soho for the next generation. The development includes 12-13 Greek Street, an eight-unit affordable housing scheme on top of a ground and basement nightclub, and 14 Greek Street, a Grade II listed building that has been restored to be the new home of the Soho Revue Gallery.
A large portion of the site comprises new public realm space lined with the restaurants, nightclub and gallery. This mews, known as James Court, provides both al fresco dining and a focal point for visitors to dwell on this busy route into Soho – and is the heart of our extensive use of brickwork on the project.
Our brief was to design something evocative and ambitious, pushing the boundaries of design and engineering. This is exemplified through our unique use of brickwork. Two-storey cantilevered curved brick elevations comprising three types of handmade textured stock brick wrap around over 40m of façade. A three-storey raking brick wall dramatically frames a 20m tall lightwell that buries into the depths of the building. A barrel-vaulted brick soffit requiring inventive design solutions from ourselves and the contractor team.
Working in close collaboration with Construction manager Sir Robert McAlpine, brickwork contractor Lesterose, and IG Masonry Support, we were able to achieve our ambitious design intent using a number of innovative construction techniques.
IG’s Brick on Soffit System allowed us to realise cantilevered and curving elevations that would otherwise not have been achievable. Brick slip panels as tall as 1500mm were suspended from welded masonry supports fixed to the first-floor slab, seamlessly sandwiched between whole brick constructions above and below to give the impression of a continuous wall. Innovation is at its best when a simple solution is found to a complex problem and we were endlessly impressed with the ‘nothing is impossible’ attitude of IG and Lesterose team in providing simple, bespoke solutions to our complex requirements across the site.
Sponsored by Wienerberger Limited

At Wienerberger Limited we’re building beyond what we know to be possible today, and rethinking how we create value for our customers and partners, our people and our communities. Our sustainability strategy ‘Let’s Build Beyond’ looks ahead to 2030 and we have already set workstreams in motion to help us to reach our goals.















