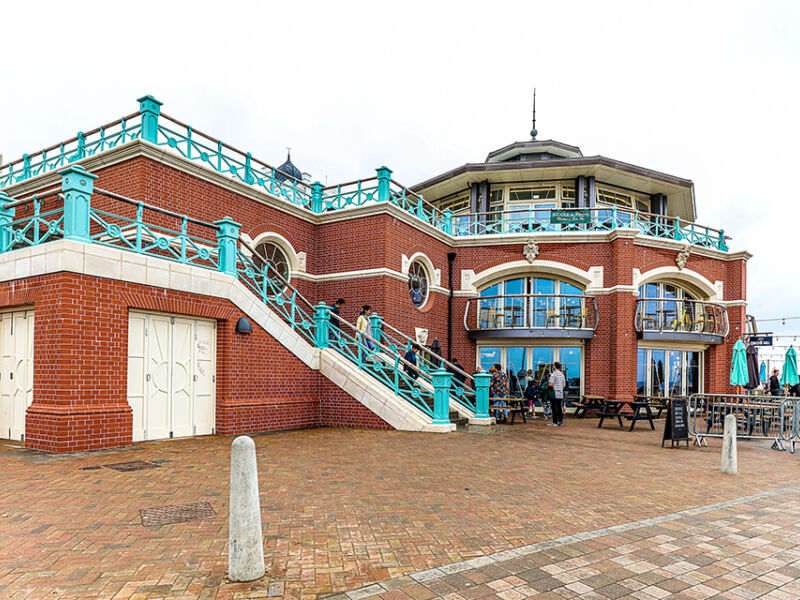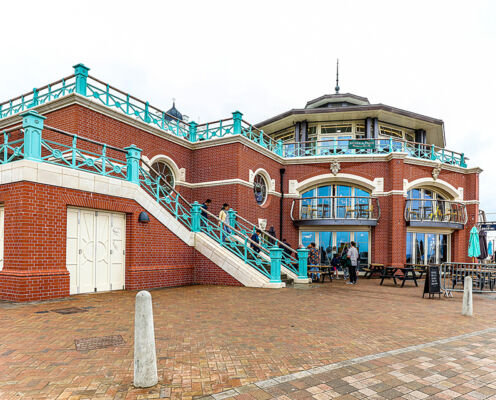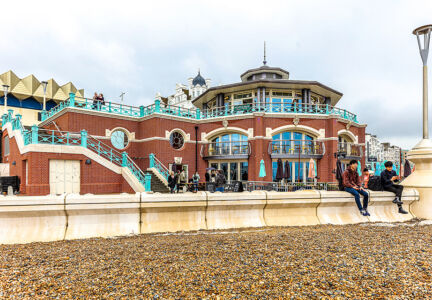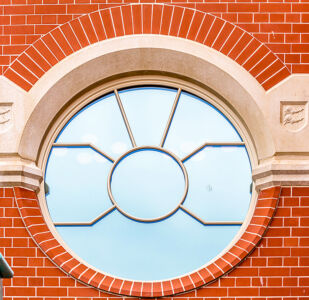Shelter Hall

Details
Brick Manufacturers: Ibstock Brick
Architect: R H Partnership
Brickwork Contractor: Brick, Stone & Flint
About the project
Shelter Hall has been a prominent feature of Brighton’s famous seafront since the 1880s. The original building, with portions of the features grade II-listed, was a key landmark near the main public street that connects to the railway station. It was also a key landmark structurally, as it supported both the seafront road and the promenade.
Sadly, however, in 2013 the original building was found to have serious structural weaknesses. Works were immediately carried out to prevent it from collapsing. However, the decision was ultimately taken to replace the structure entirely with a new and enhanced building.
The construction of this new Shelter Hall became a key part of Brighton and Hove City Council’s high-profile plans for the restoration and regeneration of the seafront. Protected by a new sea wall and public walkway, the building is larger than the original and has been brought forward several meters closer to the sea to double the commercial space available. The main structure is two storeys high and includes a partial mezzanine floor, a rotunda on the upper prom, and a roof terrace.
Designed by RH Partnership Architects, the new building is a fascinating combination of civil engineering, new build, conservation, restoration and re-interpretation. Aesthetically it embraces the architecture of the original building and the heritage of the city’s seafront whilst reflecting its modern direction.


