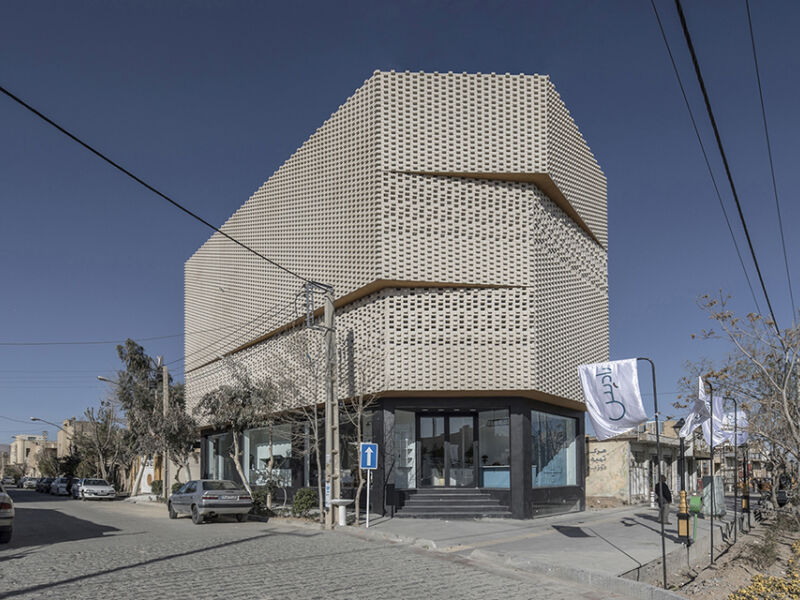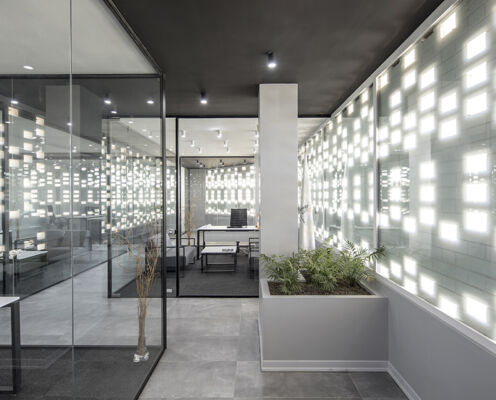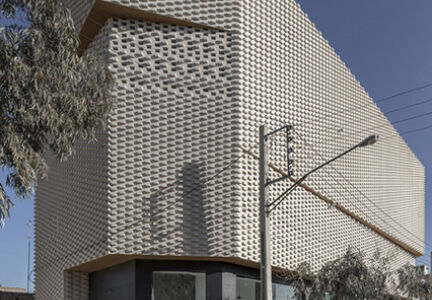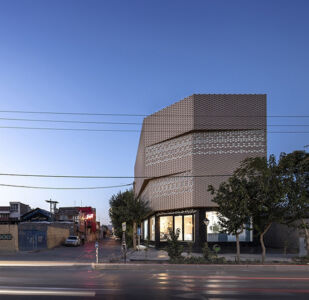Radis Platform Building

Details
Project Country: Iran
Architect: َAyeneh Office
Brickwork Contractor: Radis Platform
About the project
Radis platform building had been abandoned as an incomplete structure for years. At first, the client had no idea about the building's function. He wanted the architects to plan and design the project. Since the client’s job was related to the building industry, architects, in collaboration with the client, concluded that this building could become a platform to link the customers to the building materials and services in Najafabad. This was specifically important, because Najafabad is a small city, with many construction projects, where a recognized integrated space to connect the customers with the building industry cannot be found. Typically, parts of the halls that are higher than the rest are usually called platforms. According to this meaning, the platform creates value through interaction. The most important feature of the platform is that instead of producing and supplying the products, it creates space for the relationship and interaction between producers and consumers of the products.
Accordingly, a four-story building was designed. The basement was allocated to the exhibition and selling the building materials. The ground floor was designed like a house to act as a gallery for the furniture and cabinet. The first floor includes the offices of some construction companies, and the manager’s office and the conference hall were located on the second floor.
Since the building had a wide view to the west, and additionally, the building was assumed the first platform building in the city, the architectural concept of the project was to consider the building an integrated and symbolic volume. The focus of the building was to interact with humans and encourage them to interact with each other inside. The volume was covered with a brick pattern to allow some holes for controlled light penetration. Whereas the building tries to lodge different companies beside each other for interaction, in each floor, adjacent independent spaces, according to the platform concept and at the heart of introducing construction materials and services, were formed. The basement, the ground floor, and the first floor were spatially divided into platforms or glass cubes, which were juxtaposed through some circulation paths. In the basement and the ground floor, due to the type of activity, the cubes didn’t have a body and were completely open to each other. However, the cubes on the first floor were turned into glass boxes, in which their borders on the floor and ceiling were marked via material change. On the second floor the conference hall was formed as a glass box, and the rest of the space was allocated to the manager’s office.
Ultimately, the building attempts to create an introverted, yet harmonized view on the outside while creating interactive modern spaces or platforms for interaction inside, so that the first platform building in a small city can be defined. Therefore, on the one hand, the building tries to fit the environment and the context of a small city on the outside; on the other hand, it aligns with the modern concept of the platform inside.


