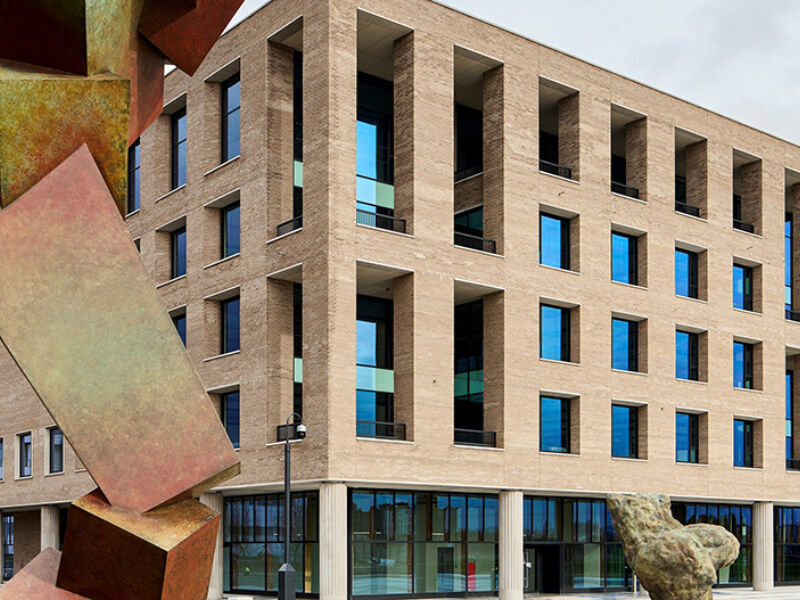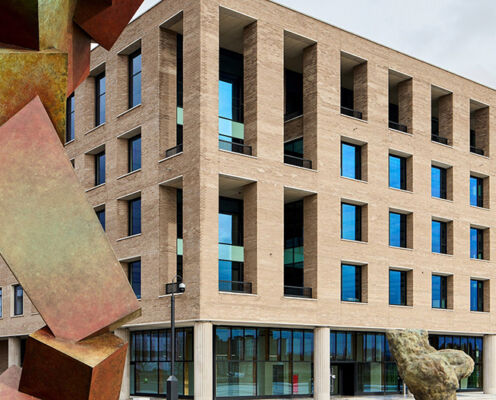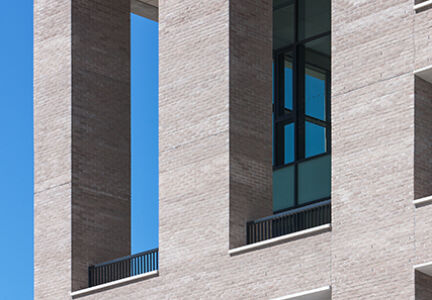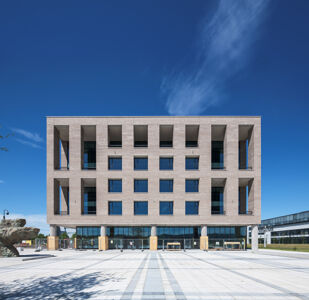1 New Park Square

Details
Brick Manufacturers: Ibstock Brick
Architect: AHMM - Allford Hall Monaghan Morris Architects
Brickwork Contractor: Sir Robert McAlpine
About the project
A five-storey, mixed-used building in Edinburgh Park, 1 New Park Square is the first completed building in the Dixon Jones-led master-plan for Parabola in the west of Scotland’s capital. Designed by AHMM architects, it provides over 85,000 square feet of office space over four floors with a conference and events space and other public facilities. The structure also serves as an important landmark marking the end of Loch Ross and serving as a backdrop to a new civic square.
AHMM’s approach was to ask a fundamental question at the outset: what should determine the making of a modern office?Their answer was a building with a clear identity and architectural quality containing different spaces that are particular to their location. The end result is a striking four-storey building with a colonnade that runs around the ground floor on the North, West and South sides. The building sits on a raised plinth from which an existing water feature cascades into the adjacent loch. The office floors within boast generous floor-to-ceiling heights and allow for multiple configurations.
The material palette differs from that of surrounding buildings in order to make 1 New Park Square distinctive. However, the building still complements the existing architecture nearby. The facades are predominantly constructed from Ibstock’s Bradgate Medium Grey bricks, a thrown soft brick with a heavy texture frequently chosen for its aesthetic qualities. These bricks provide a heavy textured façade with a robust tactile quality that reflects the vernacular. Edinburgh is, after all, a city of stone with a deep grey patina. Ibstock’s bricks therefore provide a sense of familiarity.


